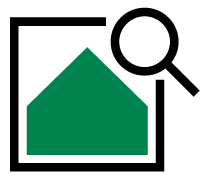Mehrfamilienhaus (MFH) aus Holz in Minergie-P in Zwillikon Schweiz
Wohnmagazin
| Fertigstellungsdatum | 2009 |
Innovative Holzbauweise wurde für das Mehrfamilienhaus am Haldenrain in Zwillikon gewählt, um ein nachhaltiges und klimafreundliches Wohnen im Minergie-Standard zu gewährleisten.
Die Wände und Decken sind aus LIGNO-Brettsperrholz ausgeführt. Gedämmt wurde mit Cellulose und Weichfaserplatten. Die Fassade wurde als Kompaktfassade mit Weichfaserplatten verputzt.




![[Translate to Englisch:] Download Infomaterial](fileadmin/bilder/CTA_Modals/demo-modal-download.png)
![[Translate to Englisch:] Klimaholzhaus Events](fileadmin/bilder/CTA_Modals/demo-modal-events.jpg)




 back
back










