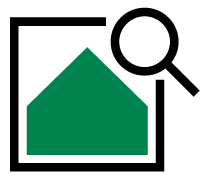Passivhaus aus Holz in moderner Architektur am Bodensee
Passepartout
| Fertigstellungsdatum | 2006 |
| Wohnfläche | 240 m² qm |
| Aussenmasse | L: 13m x B: 7m |
Das anthrazitfarben plattenverkleidete Kernhaus wird von einer Fassade aus Lärche-Rhombus-Leisten umhüllt. Die Oberkante der Verkleidung definiert dabei die Traufhöhe. Aussparungen in der Umhüllung schafen Ausblicke und akzentuieren diese wie ein Passepartout. Die phantastische Aussicht zum See wird dadurch unterstrichen.




![[Translate to Englisch:] Download Infomaterial](fileadmin/bilder/CTA_Modals/demo-modal-download.png)
![[Translate to Englisch:] Klimaholzhaus Events](fileadmin/bilder/CTA_Modals/demo-modal-events.jpg)




 back
back








